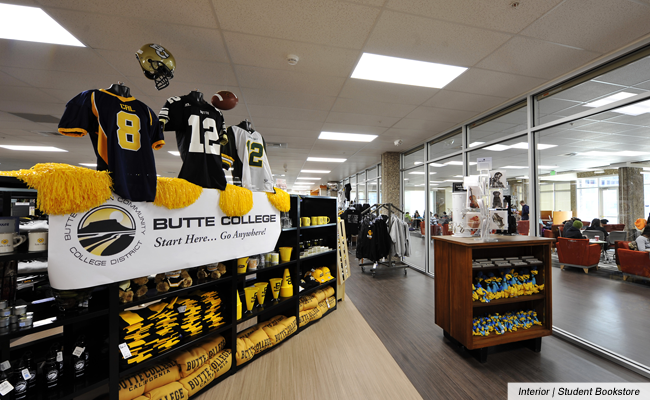
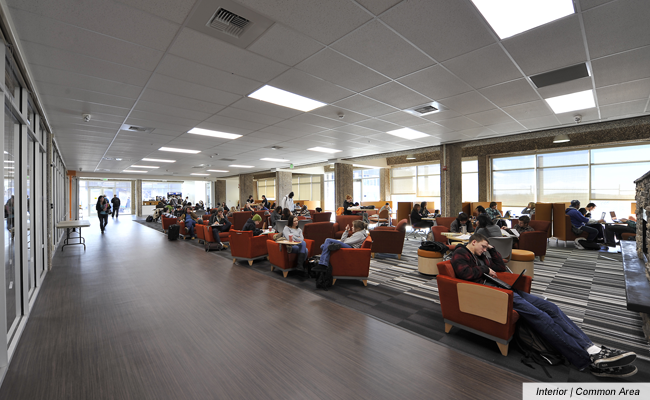
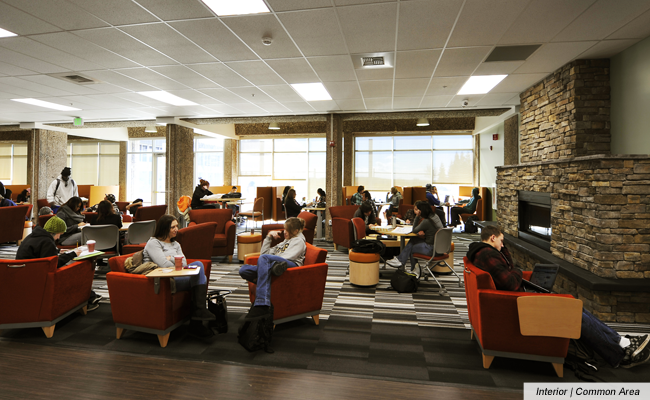
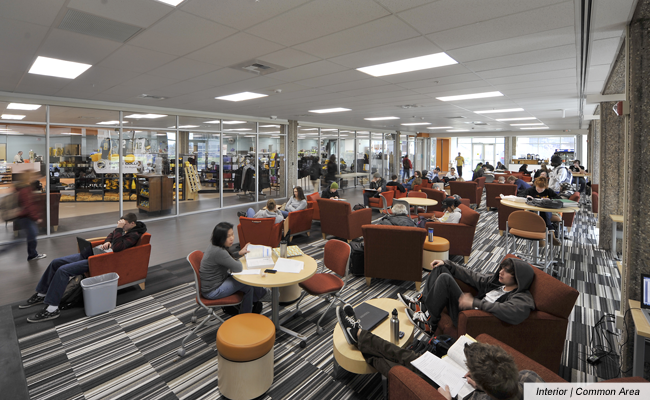
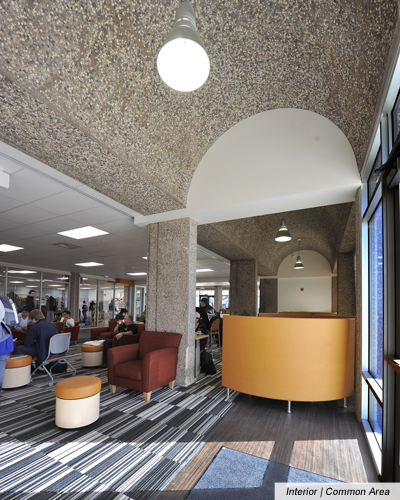
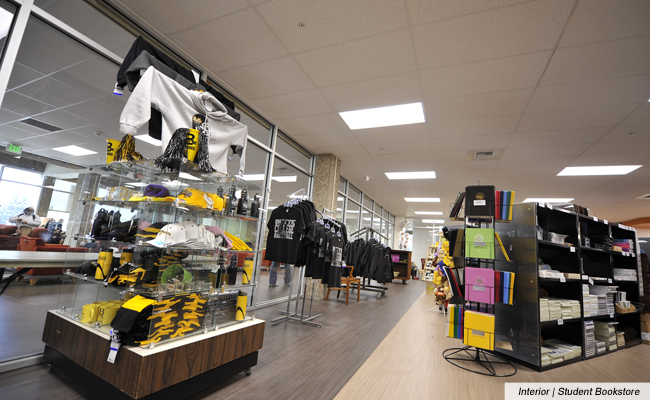
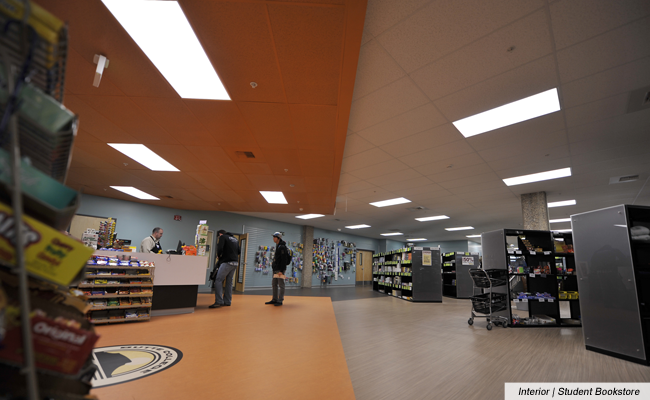
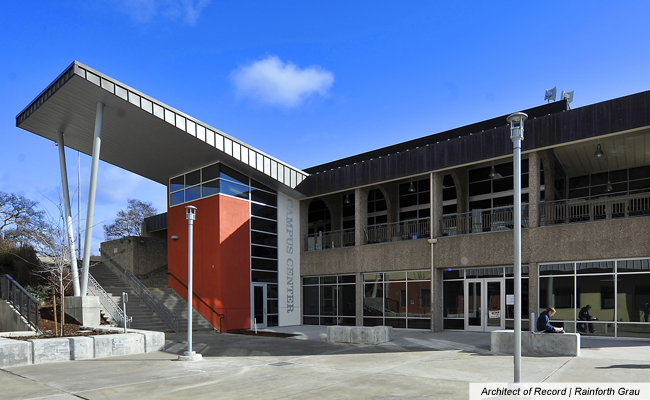
Butte College Campus Center
Address | 536 Butte Campus Drive, Oroville, CA
Project Area | +/-37,049 square feet
Calpo Hom & Dong was the design architect for the Campus Center at Butte College. The scope of work for the project included programming, validation of facility standards, bridging documents and the overall design concept for the enlarged campus bookstore and student lounge areas for the existing Student Center on the main campus. The program included the bookstore, administration offices, exterior improvements, site improvements and a student lounge. Architect of Record: Rainforth Grau Architects








